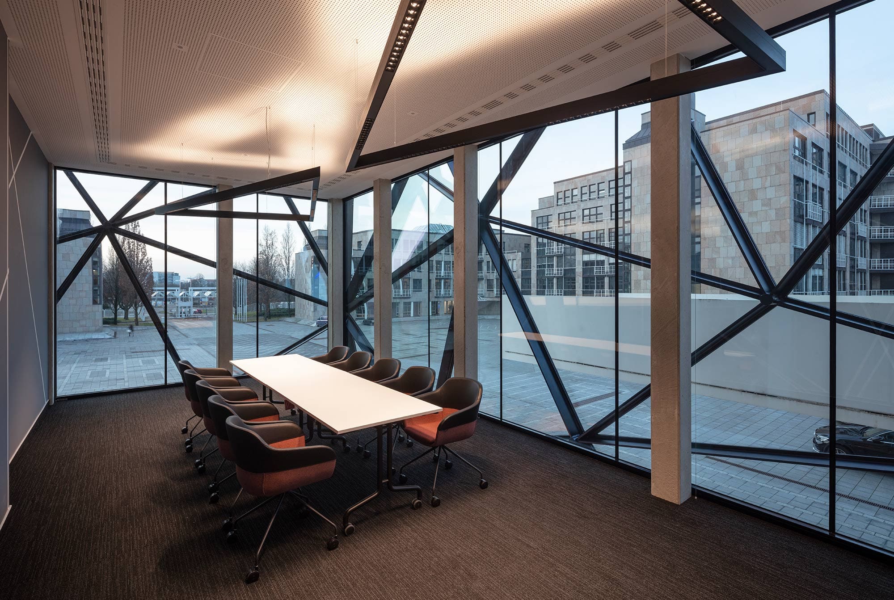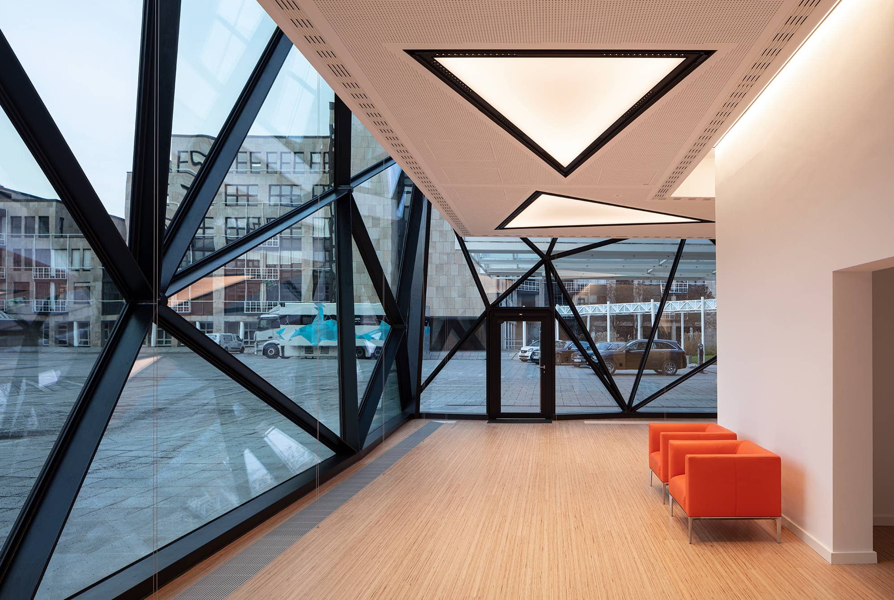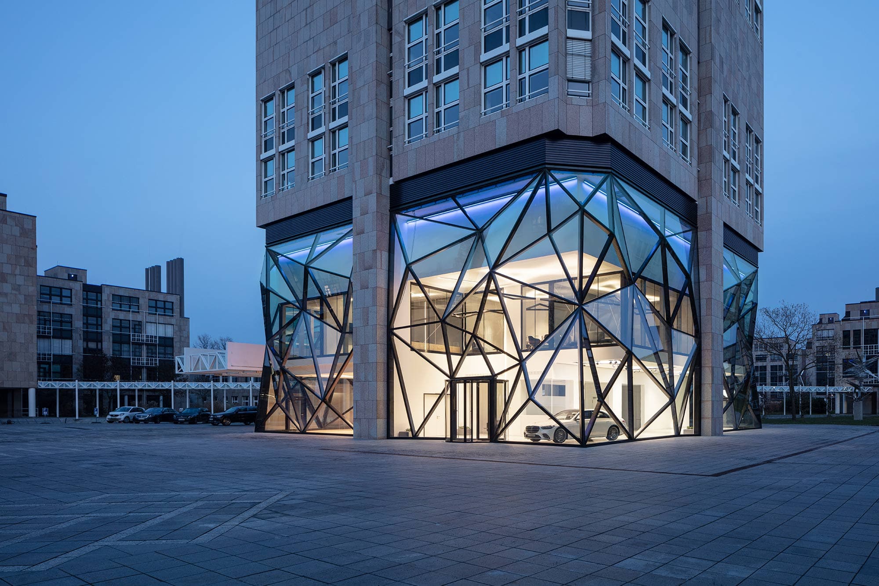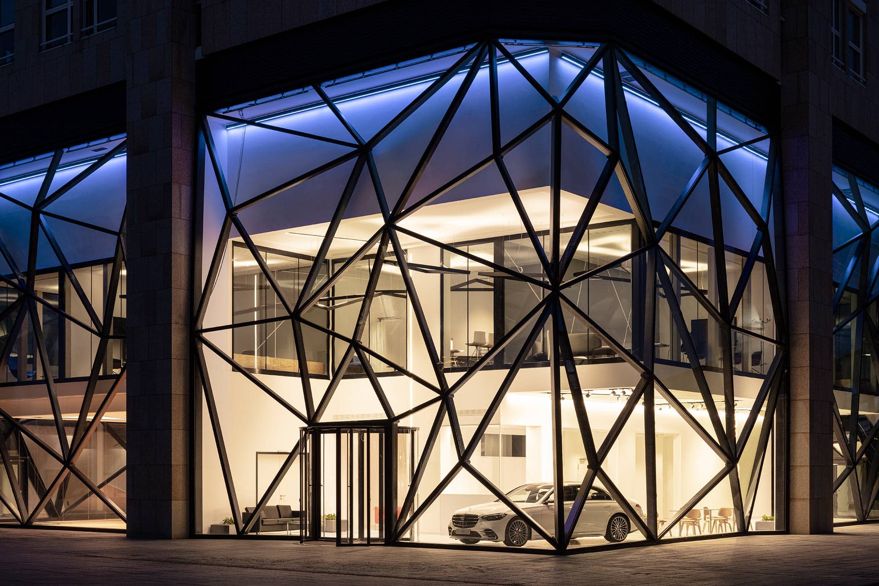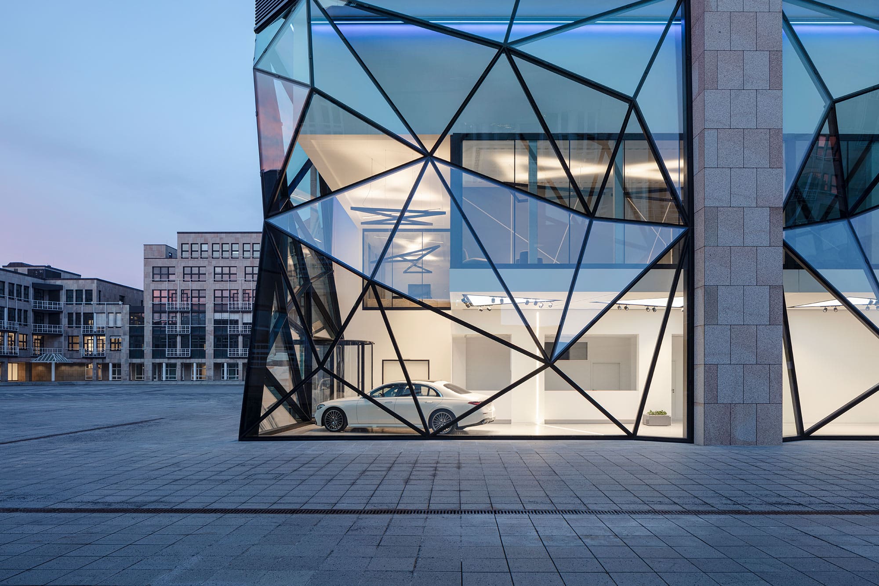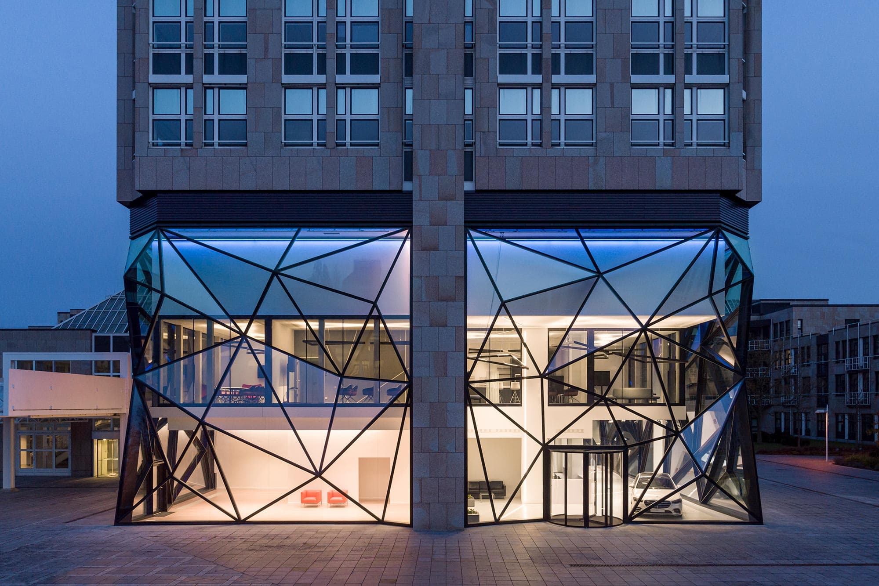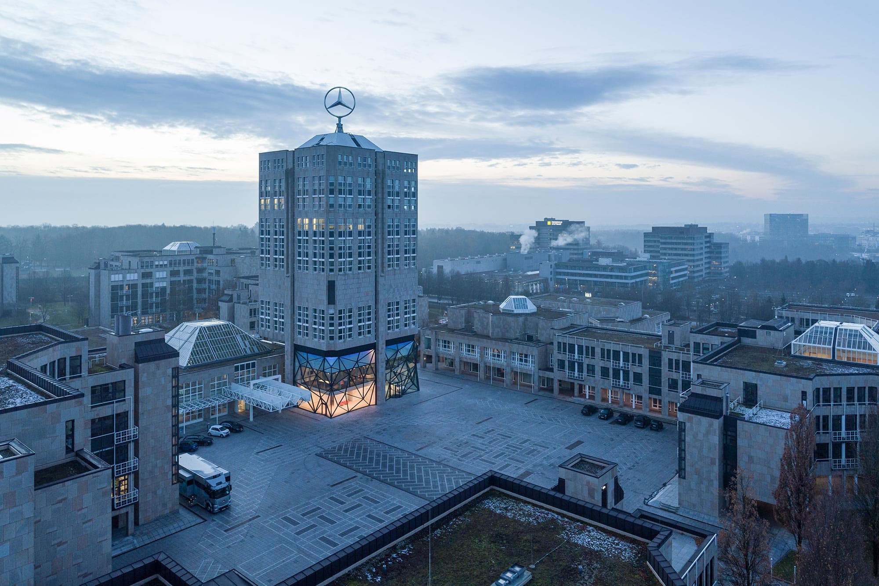LIGHT FOLLOWS STRUCTURE
In the southern Stuttgart district of Möhringen, the central high-rise building of the former Daimler AG Campus was given a new building base with an elaborately designed, three-dimensional glass lobby facade as part of a revitalization project.
Crystal-shaped glass surfaces enclose the building core over two floors and create space for reception and conference zones. Within these, new entrances and meeting areas have been created from the ground floor to the first floor. The new room concept convinces with a high standard of finish and a new lighting concept, which harmonizes perfectly with the extravagant glass facade structure on both floors.
Based on components of the luminaire series PALADIO, SATTLER developed in cooperation with BM+P ARCHITEKTEN and Elektroplan Ingenieur GmbH (freelance Simone Waldenmaier) project-specific pendant luminaires, and luminous ceilings, which pick up the crystalline structure of the new glass facade and thus convey to the visitor a harmonious combination of architecture and lighting design.
Prism-shaped lighting elements
The prism-shaped recessed luminous ceilings of different side lengths integrated in the lobby area and fitted with stretch film create a homogeneous lighting atmosphere. Linear lighting elements are integrated in the enclosing profile frame of the PALADIO series, and a supplementary power track allows additional spots to be accommodated in order to set the stage perfectly for presented highlights. The on-site DALI lighting control system, in combination with the tunable white LED (2700-6500 K), enables individual lighting control of all luminaires.
In line with the design pattern of the glass facade the triangular pendant luminaires are suspended asymmetrically on the first floor. The luminaires are additionally equipped with indirect light modules, this combination makes for a glare- and mirror-free illumination of the meeting- and workplaces.
In addition to development and production SATTLER was also responsible for the complete, on-time installation of the luminaires by its own team of experts..
Project: DAIMLER Sternhöhe
Building owners: alstria office REIT-AG
Architect: BM+P ARCHITEKTEN
Lighting design: Elektroplan Ingenieur GmbH ( freelance Simone Waldenmaier )
Project participants: Heldele GmbH, Elektroplan Ingenieur GmbH
Photo: HGEsch Photography
Product information:
