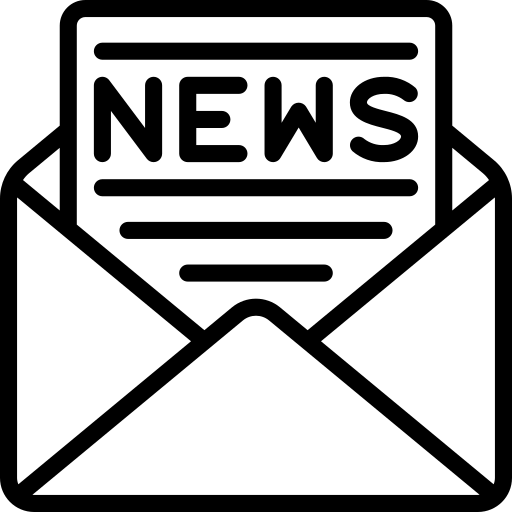
Projekt: Forum Sartorius AG
Architekt: Bünemann & Collegen
ELT-Planung: keydel bock ingenieure GmbH
Lichtplanung: Studio DL
Photos: Dirk-André Betz
The Sartorius Group is a leading international partner to the biopharmaceutical industry and the research sector.
When building a new campus in Göttingen, the Group opted for a forward-looking working environment that is also characterised by an innovative lighting concept.
The glass-covered atrium forms the central unit of the four-storey building and serves as a central meeting point for employees and customers. The large, light-flooded space creates a pleasant atmosphere with a café and plenty of greenery, while connecting walkways and stairs provide access to all parts of the building.
SATTLER luminous ceiling forms light bridges in the corridors of SARTORIUS
- Lighting on 3 levels from 44 square metres up to an area of around 80 square metres

The lighting with large illuminated ceilings from SATTLER is fully integrated and follows the structures of the architecture.
Light bridges, around 1.6 metres wide, run along the entire gallery on each floor. Each corridor on the floor above illuminates the corridor below with the built-in luminous ceiling. This increases the height of the corridors on all three levels and gives the viewer an even brighter and more open view of the building from the ground floor of the atrium.
The LED-equipped luminous ceiling elements manufactured and installed by SATTLER in the light colour 4000K impress with their completely homogeneous illumination.
The stretch film used, with fire protection class B1, has a double-membrane design with an installation depth of just 10 cm. All the advantages of the double-membrane design, such as dust protection and thus ensuring a long-lasting, homogeneous light image, were also obvious to the client.
The experienced SATTLER installation team and the use of a high-quality stretch film also ensured a clear and clean edge and corner design. This resulted in smooth transitions, even in the course of the lighting strips, which are separated on individual floors due to architectural conditions.

Standard luminaires from the SATTLER portfolio have also found their way into the offices. The AVVENI PENDANT 8 pendant luminaire with its eight flexible luminaire heads, which can be rotated in any desired direction using a magnetic ball joint, creates a striking, branched and mobile accent above one of the conference tables.


